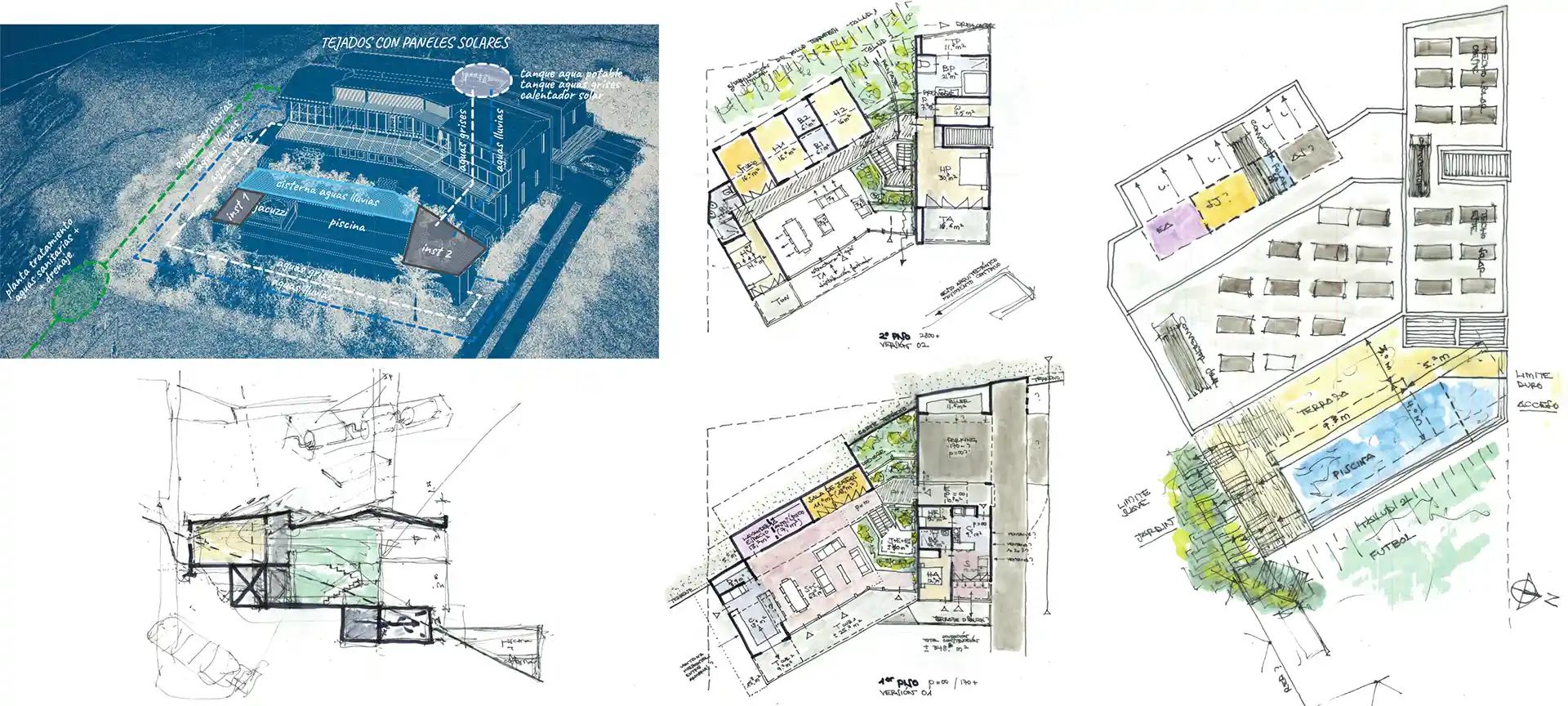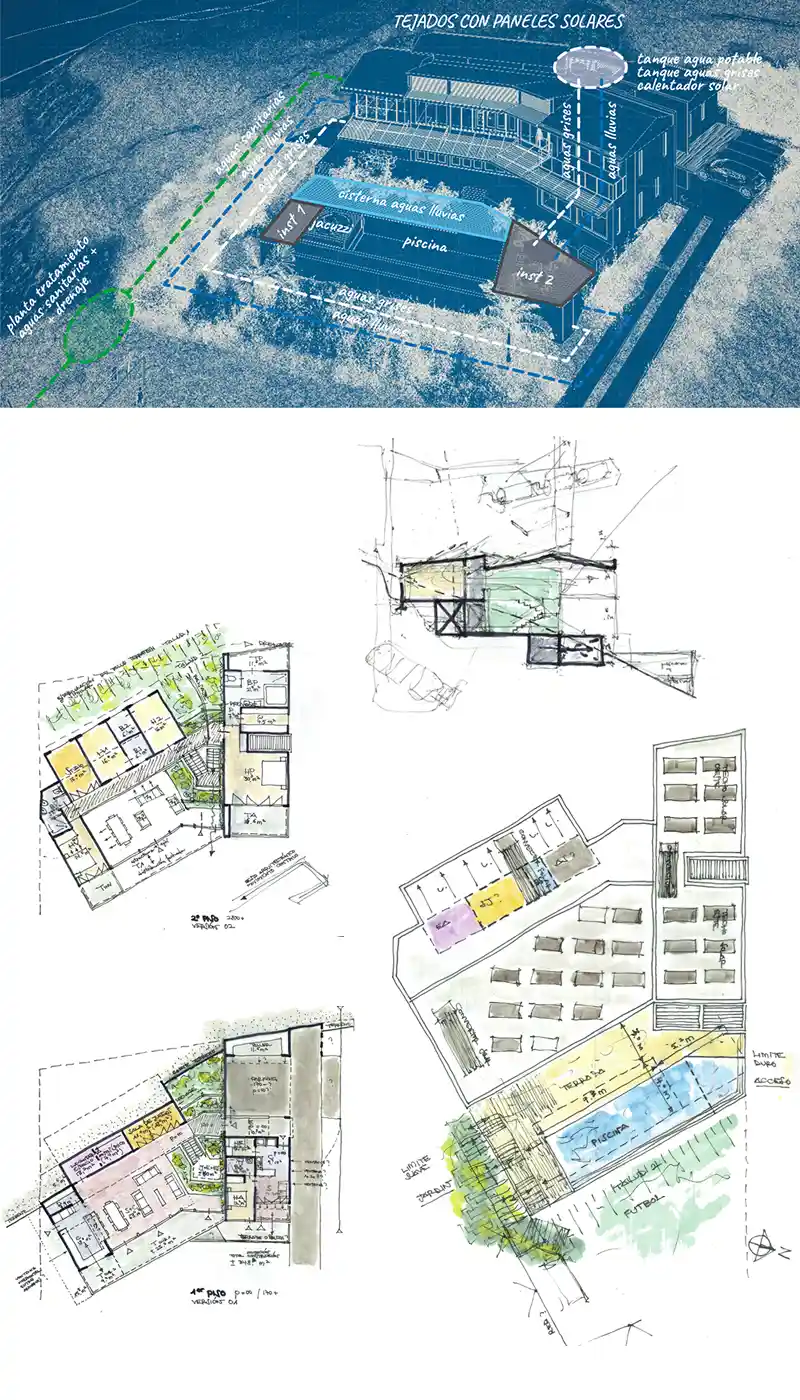We are a team of architects driven by the belief that great design has the power to shape our surroundings and enhance the way we live, work and interact. With a diverse portfolio spanning residential, commercial and public spaces, we blend innovation with timeless aesthetics, crafting spaces that evoke emotions and inspire.
We believe that every project has a unique story waiting to be told. Our design approach combines research, collaboration and innovation to uncover the essence of each project, ensuring that the final result is a reflection of our clients' aspirations and the context in which it exists. We pride ourselves on fostering strong client relationships built on trust, transparency and effective communication.
What do we offer?
Services
Our comprehensive range of architectural services caters to various project types and scales. Whether you are seeking to design your dream home, conceive a hotel resort or create a sustainable urban development, our team is equipped with the expertise to bring your vision to life. Our services include:
-
Conceptual design and 3d visualization
-
Bioclimatic architecture
-
Spatial and urban planning
-
Interior and furniture design
-
Sustainable and eco-friendly
-
Project management and construction supervision
-
Project development
Expertise
Jcm Architects architectural studio
We specialize in a wide array of disciplines, enabling us to deliver comprehensive solutions tailored to your unique requirements. Whether it is the integration of smart technologies, innovative construction techniques, the seamless fusion of indoor and outdoor spaces, or the preservation of historical landmarks, our team's expertise covers a broad spectrum of architectural challenges.
We are dedicated to providing exceptional architectural services that redefine spaces and enhance the human experience. With a focus on bioclimatic design principles, we offer expertise in residential, commercial and hospitality projects, renovation, urban development, concept development, interior design, furniture and product design, design consultancy as well as construction and supervision to unlock the full potential of your architectural vision and create sustainable, inspiring and transformative spaces.
Architectural design
Bioclimatic architecture
Bioclimatic architecture, also known as sustainable or green architecture, is an architectural approach that focuses on designing buildings and spaces in harmony with the natural environment and climate conditions of a specific location. The primary goal of bioclimatic architecture is to create structures that are energy-efficient, environmentally friendly and comfortable for their occupants while minimizing their impact on the planet.
Key principles and features of bioclimatic architecture include:
1. Passive solar design
Bioclimatic buildings maximize the use of natural sunlight and heat through the strategic placement of windows, orientation of the building and the use of thermal mass to capture and store heat during the day and release it at night.
2. Natural ventilation
Design to promote natural airflow through the building by strategically positioning openings, vents and windows to optimize cross-ventilation and maintain comfortable indoor temperatures without the need for mechanical ventilation systems.
3. Insulation and thermal mass
Bioclimatic buildings often use insulation and materials with high thermal mass to regulate indoor temperatures and reduce the need for heating or cooling.
4. Sustainable materials
The choice of construction materials is critical, with an emphasis on using renewable, recycled, or locally sourced materials to reduce the environmental impact.
5. Energy efficiency
Bioclimatic architecture promotes the use of energy-efficient technologies and practices, such as energy-efficient lighting, appliances and HVAC systems.
6. Water efficiency
Strategies for water conservation, such as rainwater harvesting and greywater recycling, are often integrated into the design.
7. Site-specific design
Bioclimatic considers the specific climate, topography and local environmental conditions of a site to tailor the building's design to its unique context.
8. Landscape integration
The surrounding landscape and vegetation are incorporated into the design to provide shading, reduce heat island effects and enhance the overall aesthetics and functionality of the space.
Overall, bioclimatic architecture seeks to create buildings that are not only energy-efficient and environmentally responsible but also comfortable, healthy and responsive to the needs of their occupants within the context of their specific location and climate.

